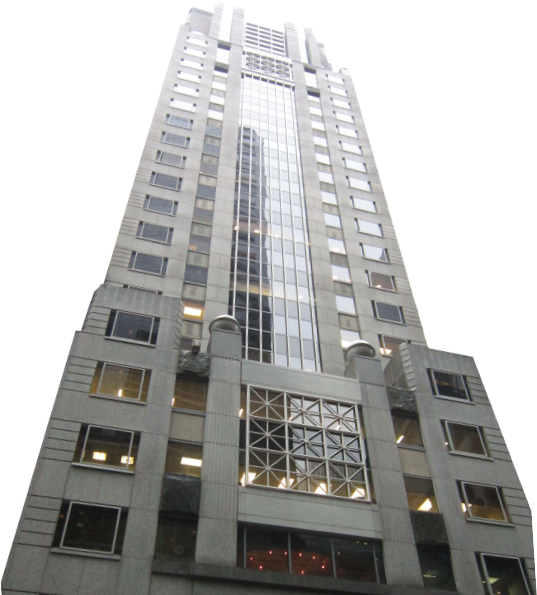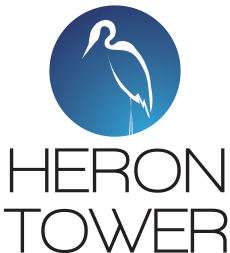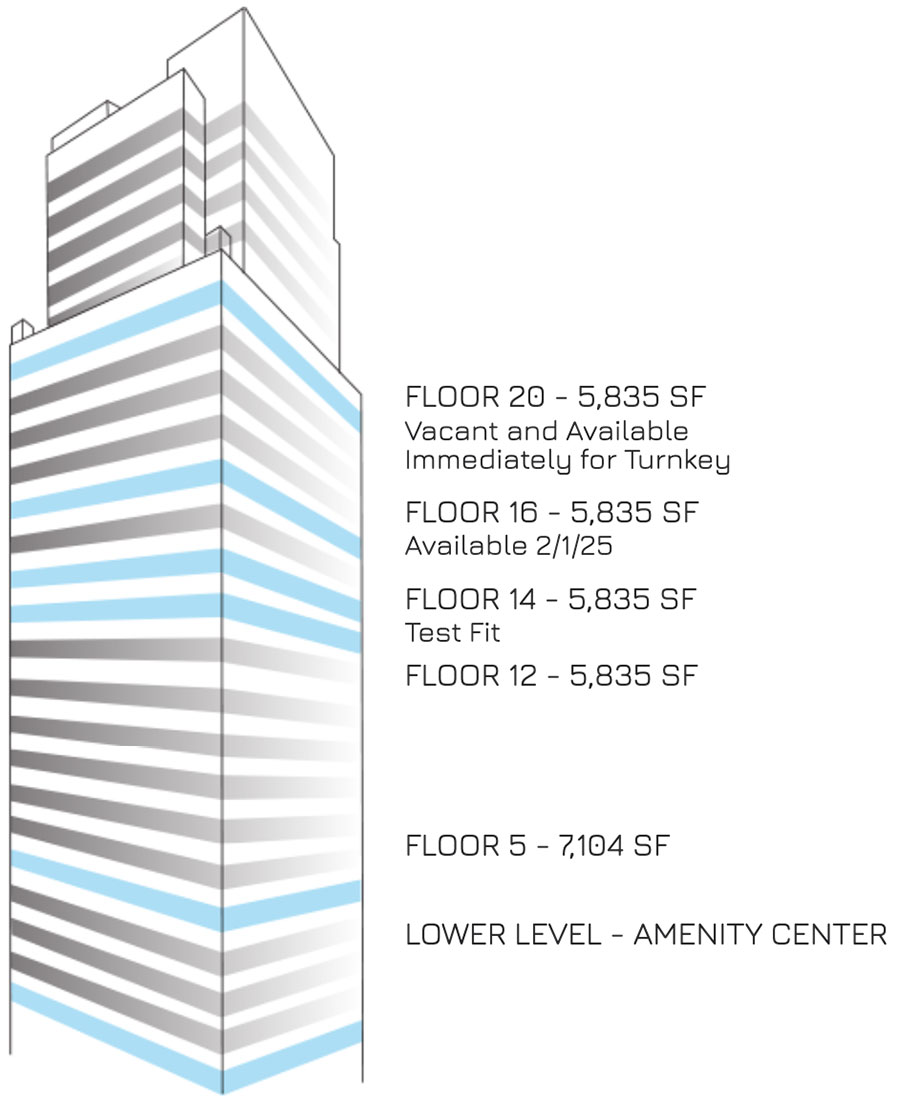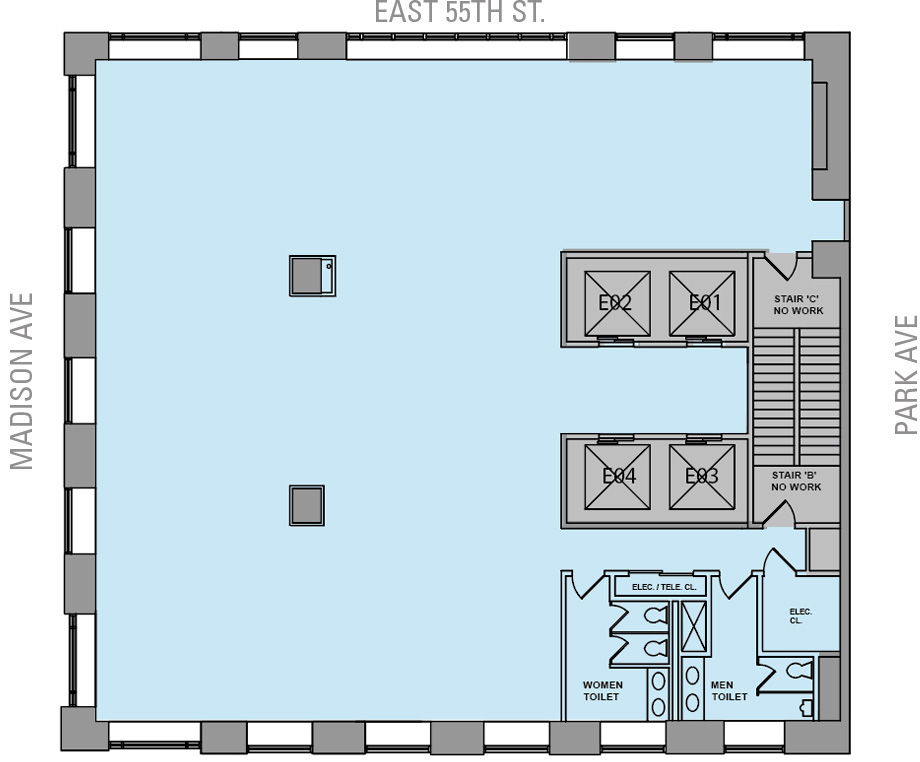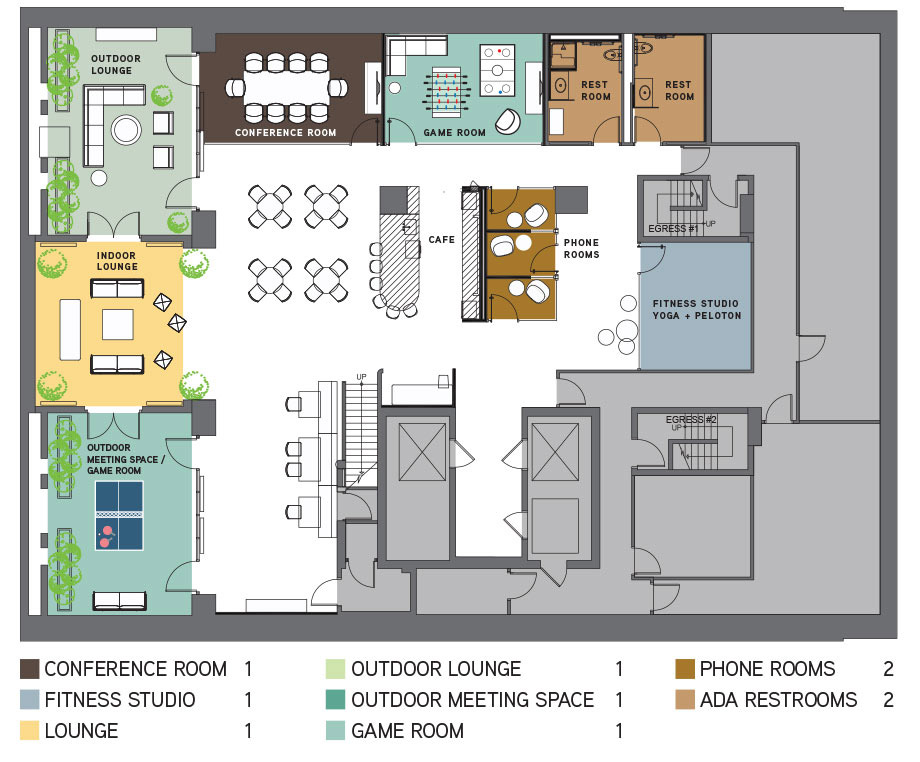FEATURES
Exclusive Club-Like Atmosphere • Concierge & Doorman • Full Floor Identity • Efficient Floorplates • High-end Finishes
6th Floor Includes Terrace • Tenant Controlled HVAC • Direct Electric • Amenities-rich Neighborhood
Exclusive Amenity Lounge features
Conference Rooms, Phone/Huddle Rooms, Outdoor Seating, Game Room, Yoga Room, Showers, and Café Seating to enjoy your lunch away from your desk.

Welcome to Heron Tower,
a boutique office building with an exclusive club-like atmosphere in a coveted Plaza District location.
FEATURES
Exclusive Club-Like Atmosphere • Concierge & Doorman • Full Floor Identity • Efficient Floorplates • High-end Finishes • 6th Floor Includes Terrace • Tenant Controlled HVAC • Direct Electric • Amenities-rich Neighborhood
Exclusive Amenity Lounge features
Conference Rooms, Phone/Huddle Rooms, Outdoor Seating, Game Room, Yoga Room, Showers, and Café Seating to enjoy your lunch away from your desk.

Exterior

Entrance

Lobby
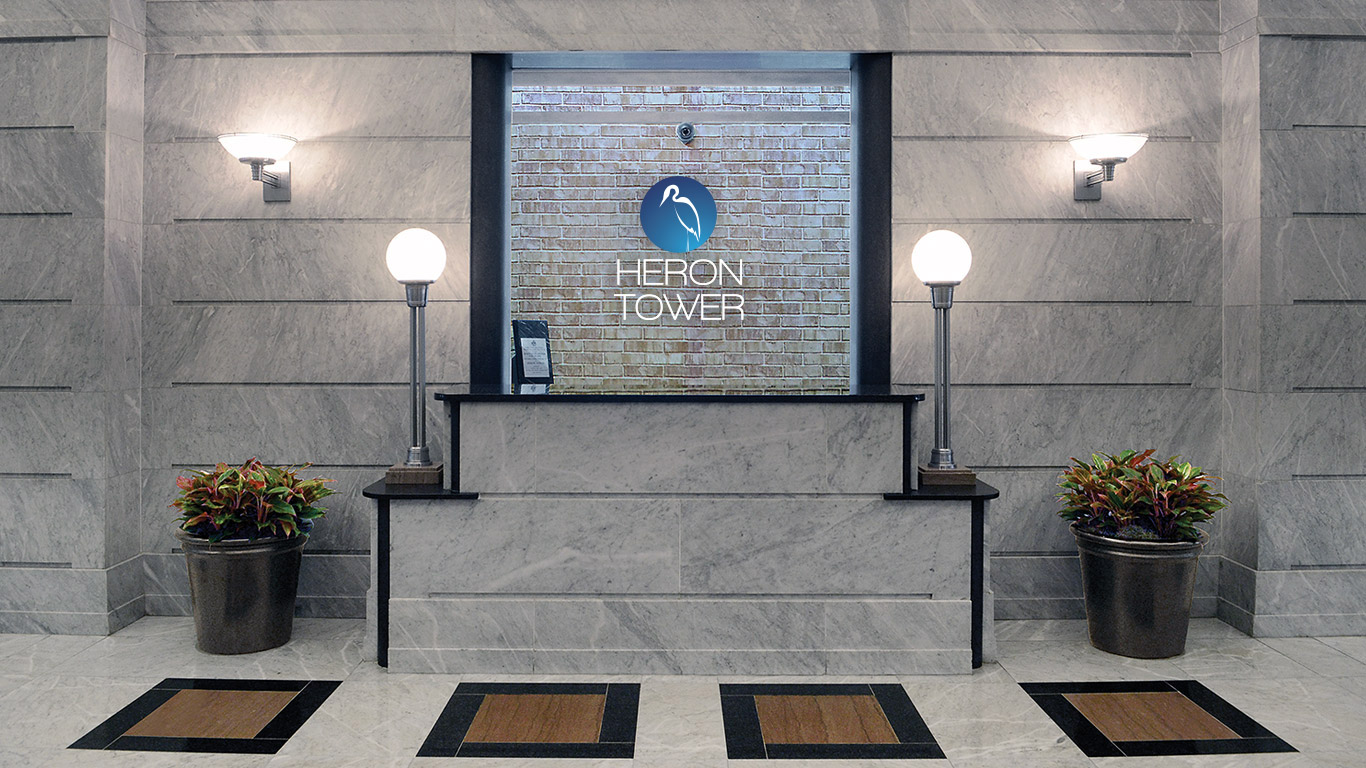
Lobby Reception

Garden
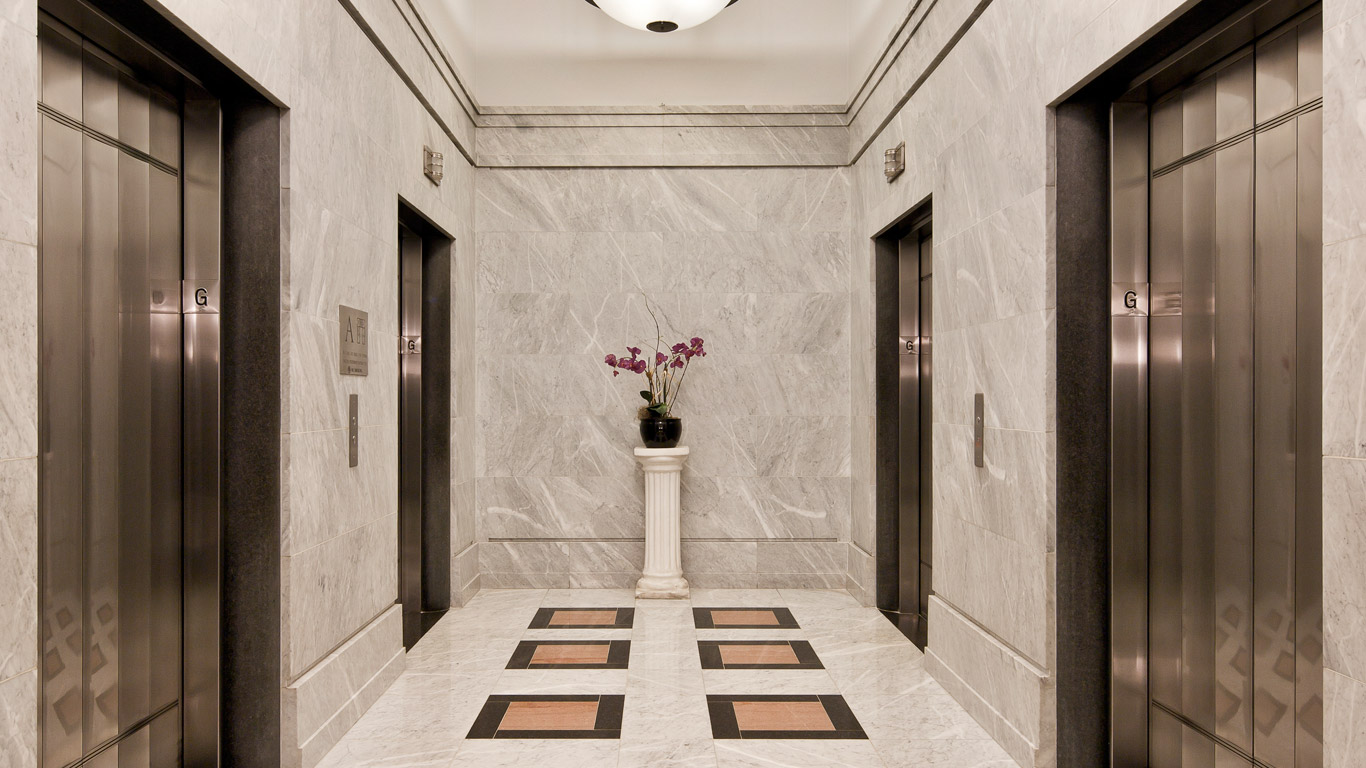
Lobby Elevators
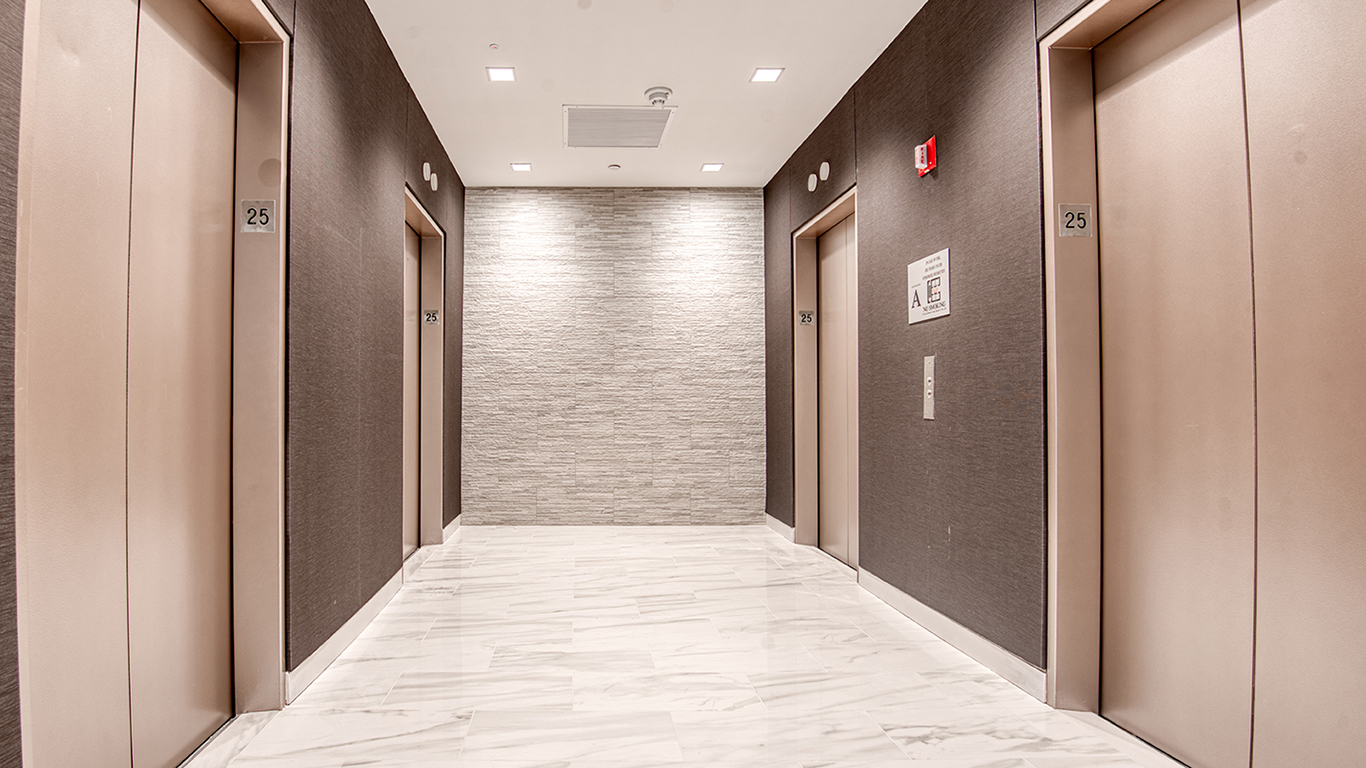
Floor Elevators
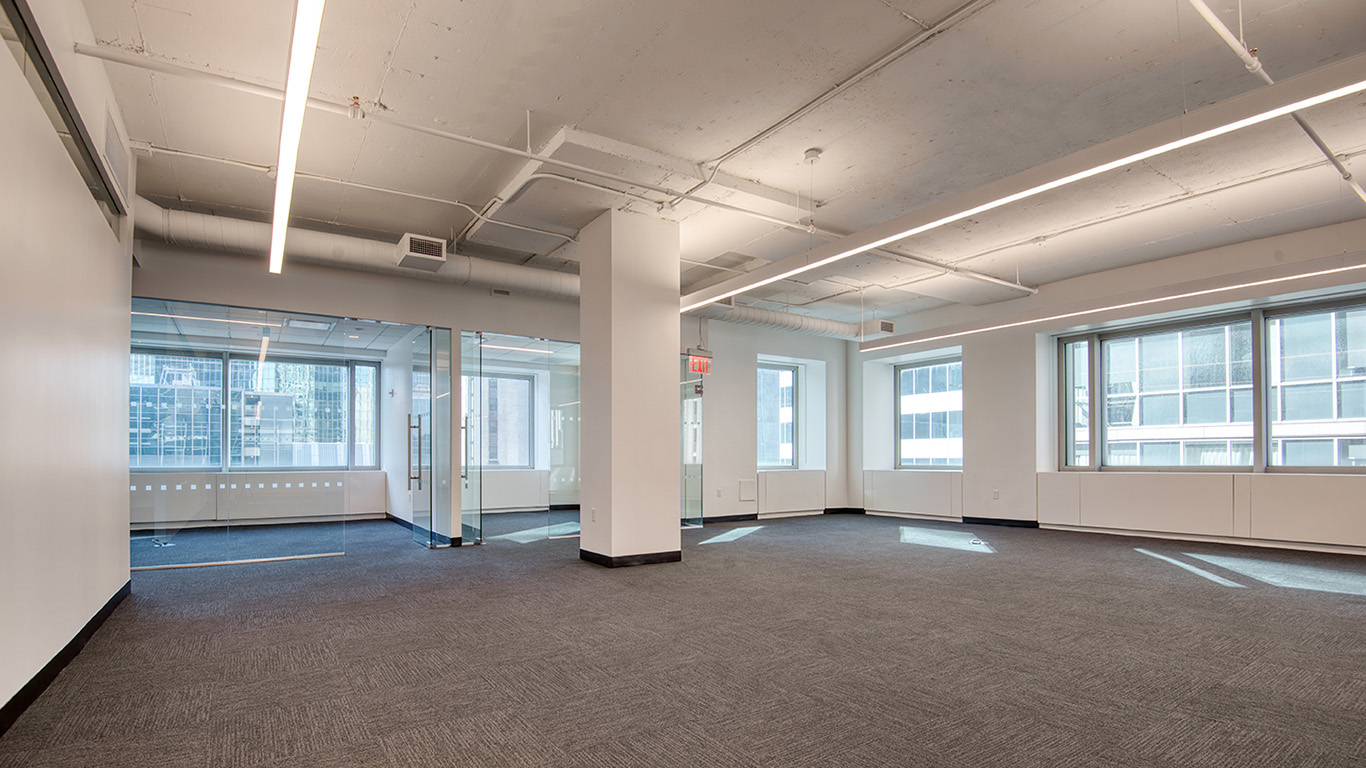
Prebuilt
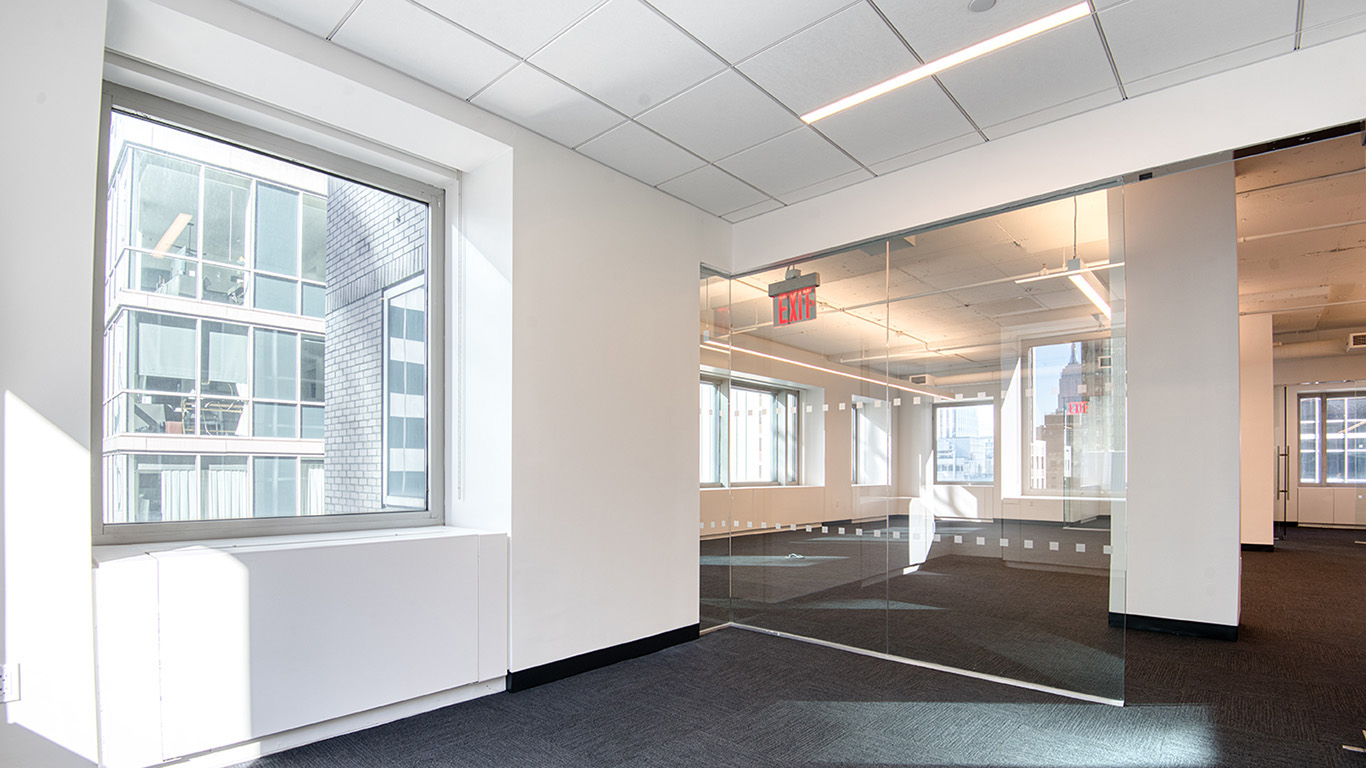
Prebuilt
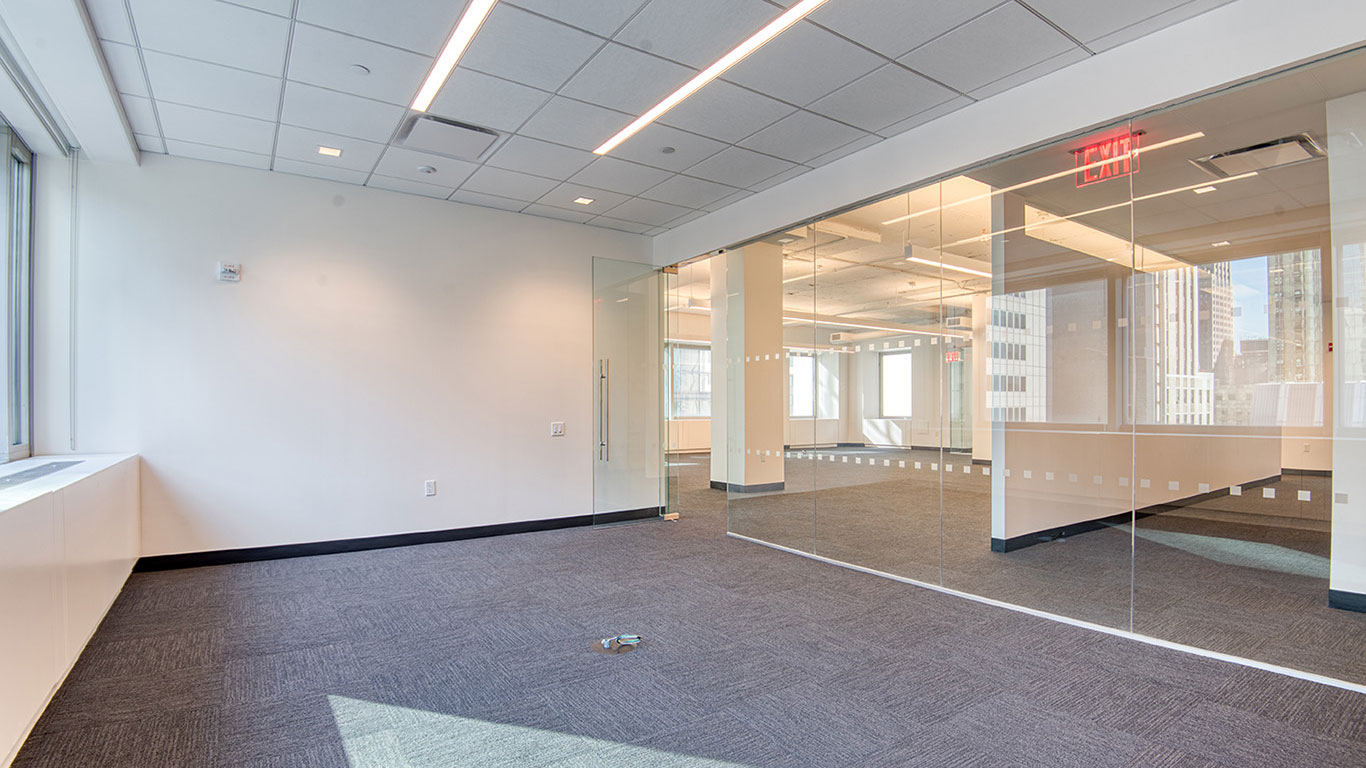
Prebuilt Glass-Front Offices
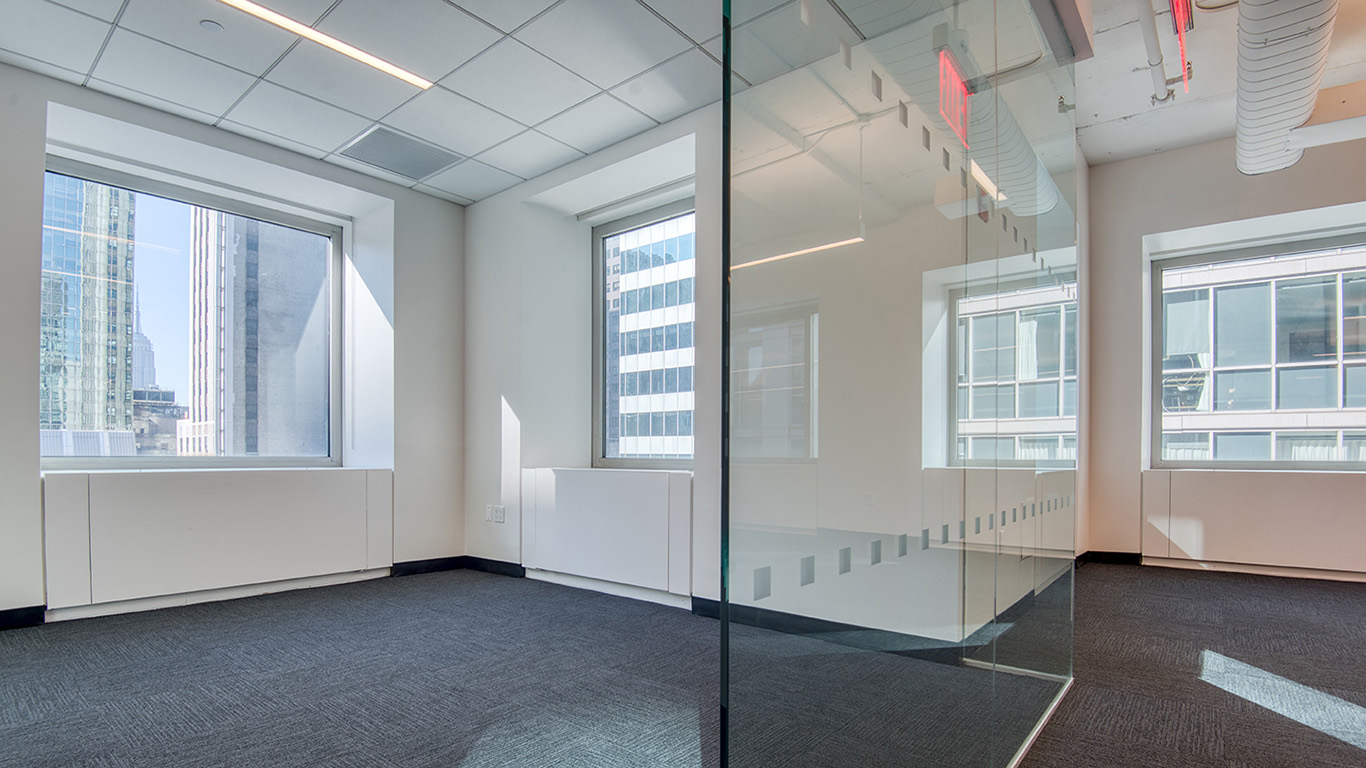
Prebuilt
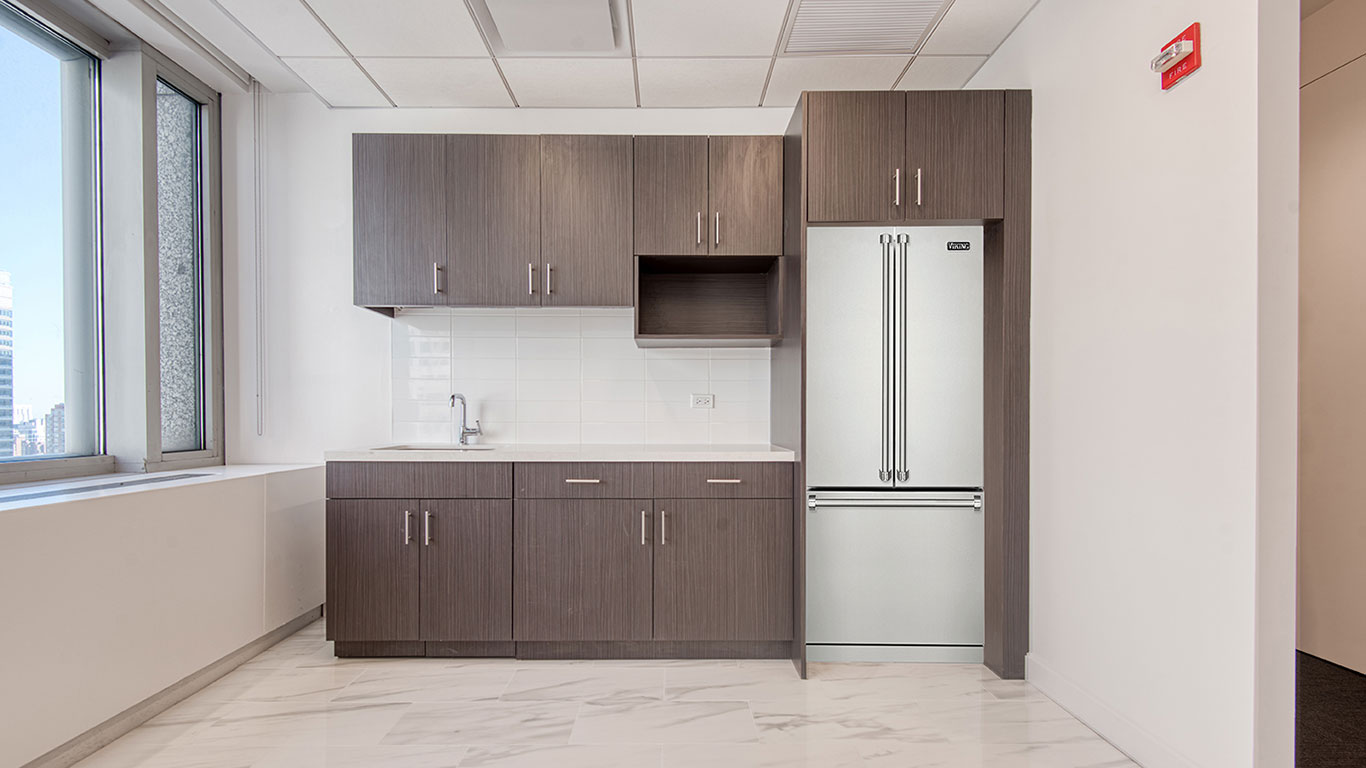
Prebuilt Pantry
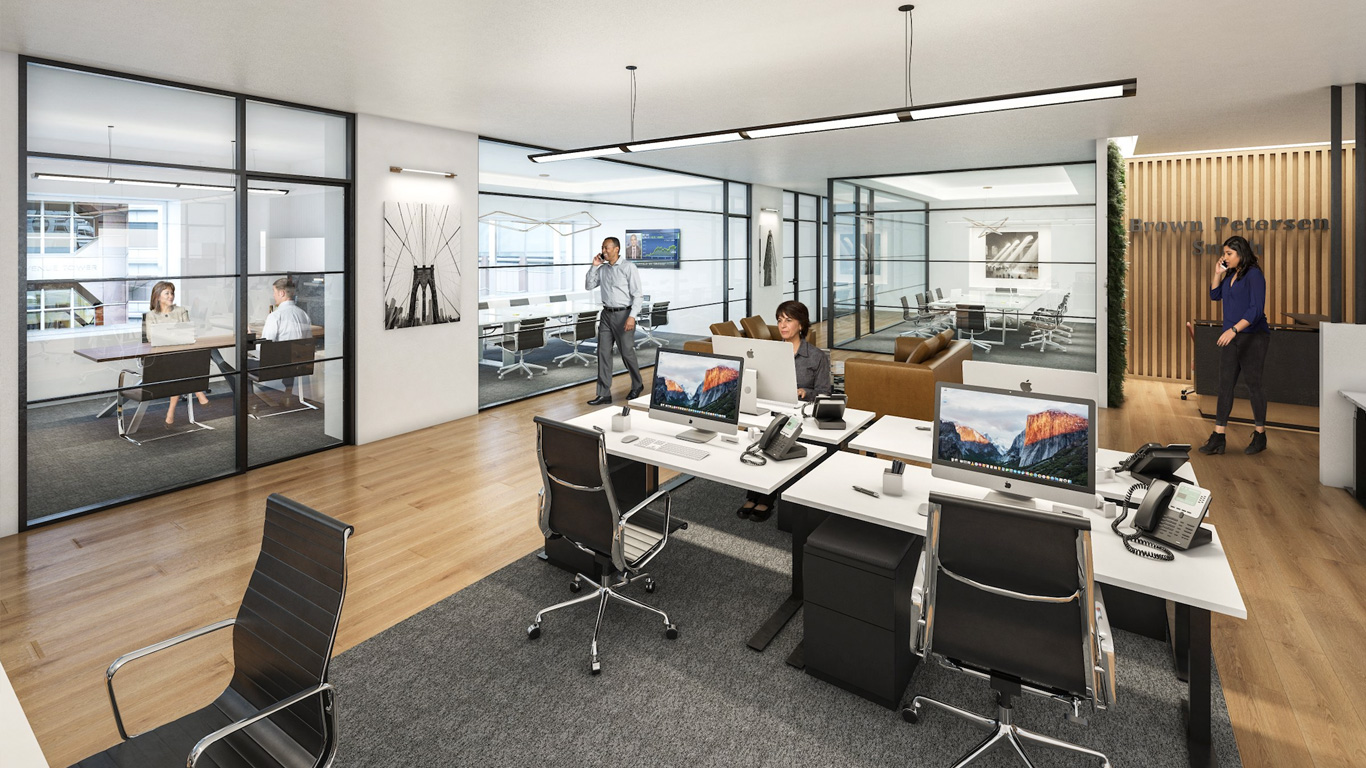
Open Office Rendering

Open Office with Terrace Rendering

Amenity Center Lounge Rendering

Amenity Center Cafe
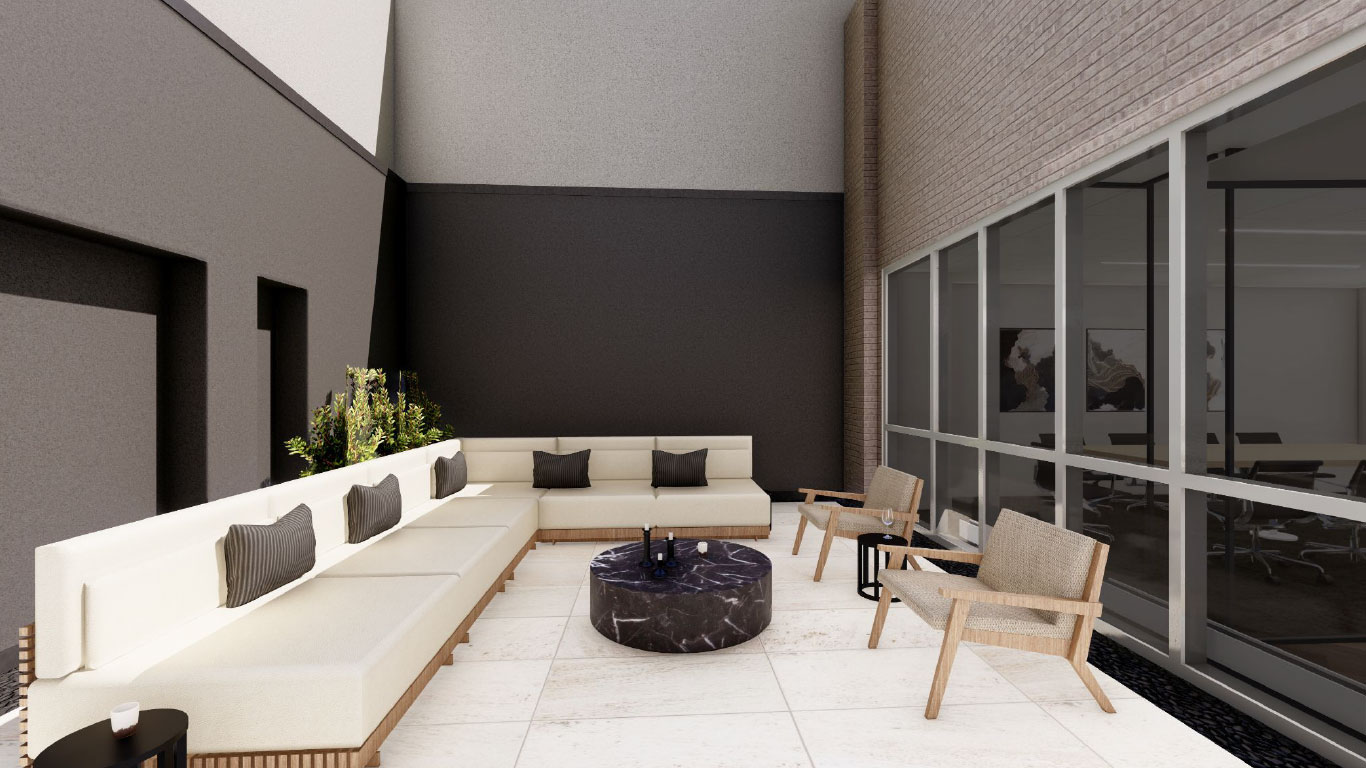
Outdoor Lounge Rendering
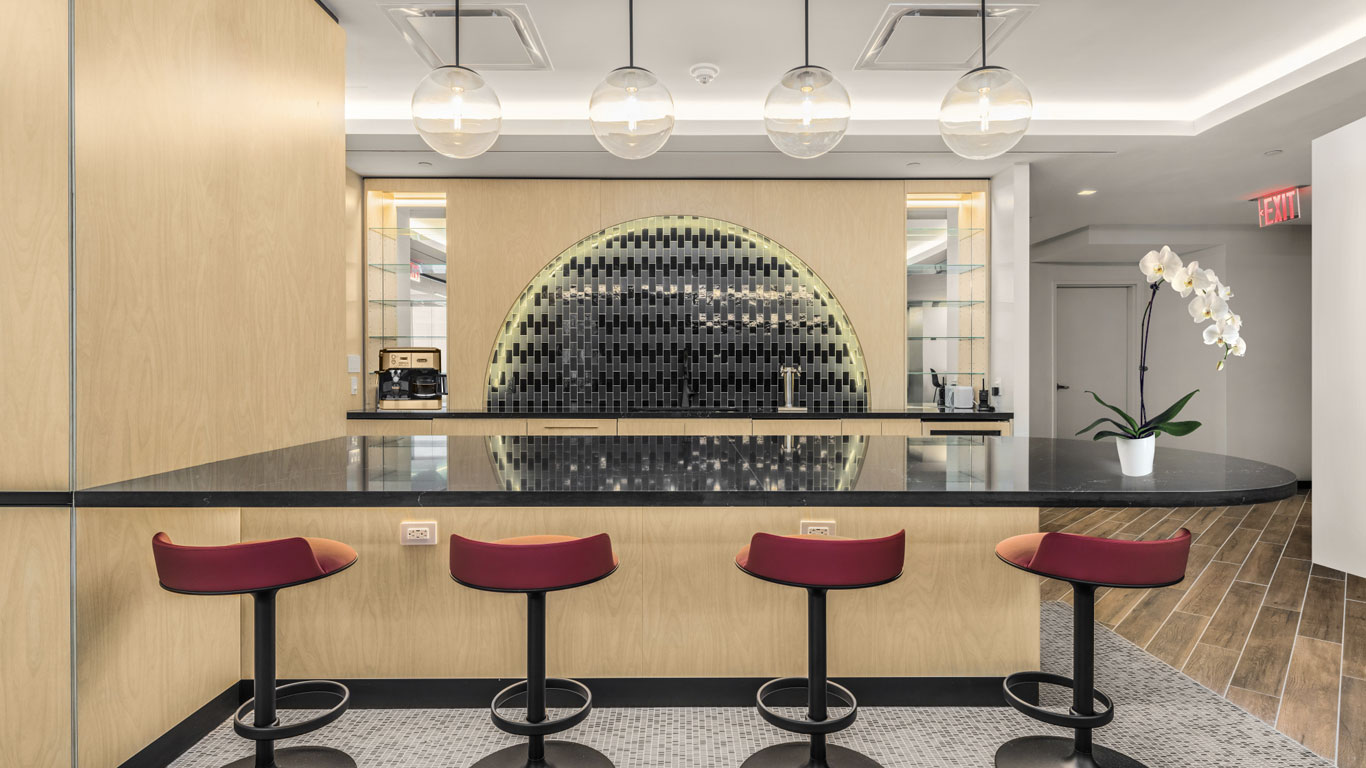
Amenity Center Pantry Rendering
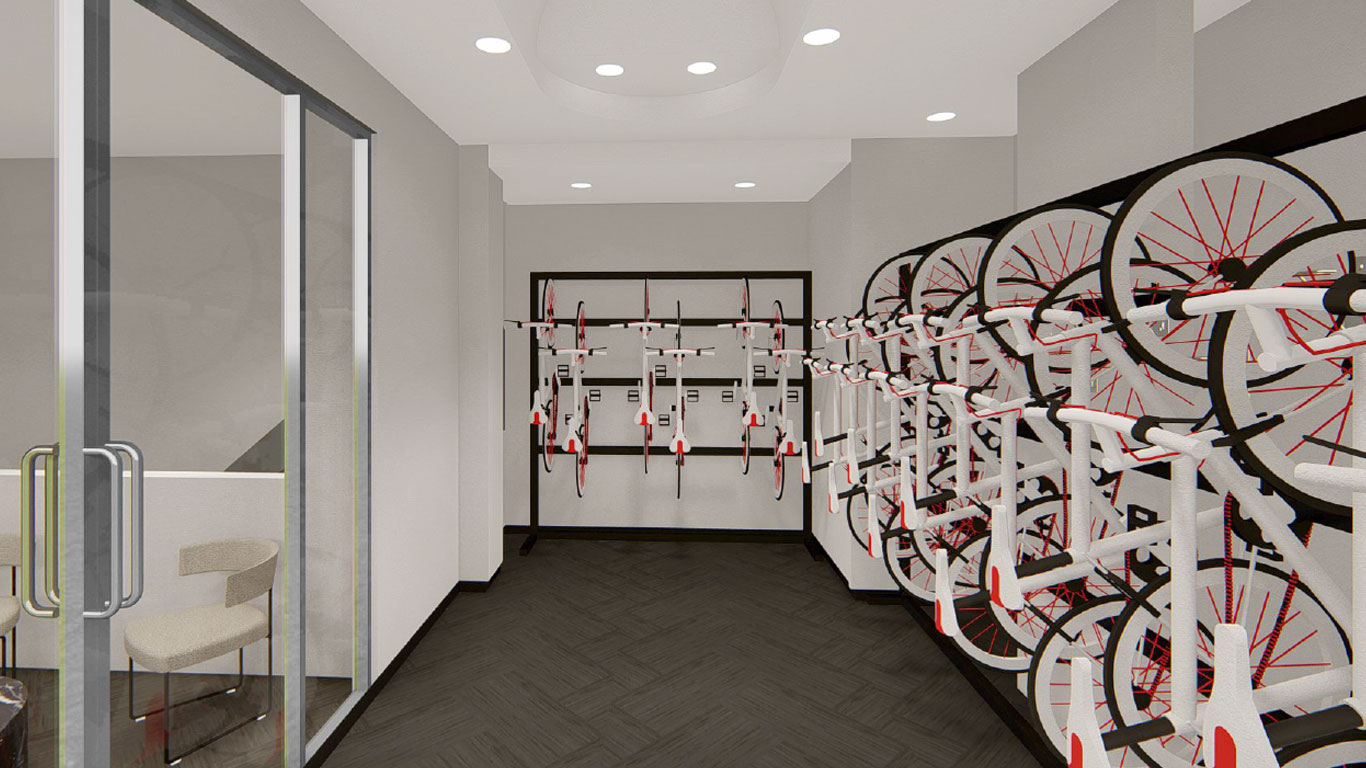
Bike Room Rendering
20th Floor : 5,835 SF
Vacant and Available Immediately for Turnkey
Core & Shell
16th Floor : 5,835 SF
Available 2/1/25
14th Floor : 5,835 SF
Test Fit | Available Immediately
12th Floor : 5,835 SF
Available Immediately
5th Floor : 7,104 SF
Available Immediately
Lower Level - Amenity Center


